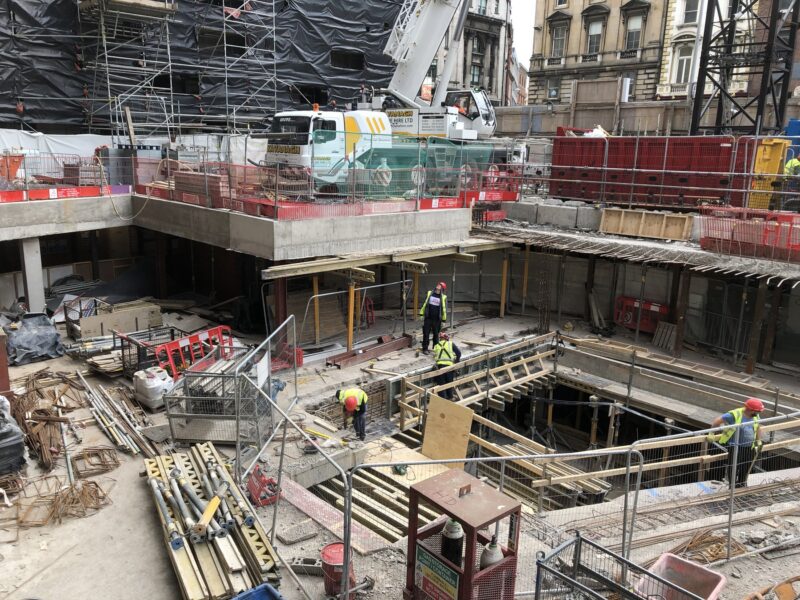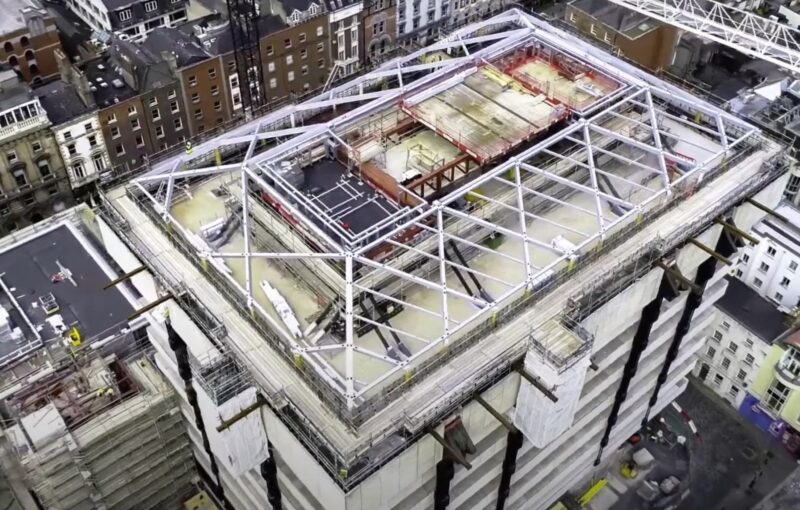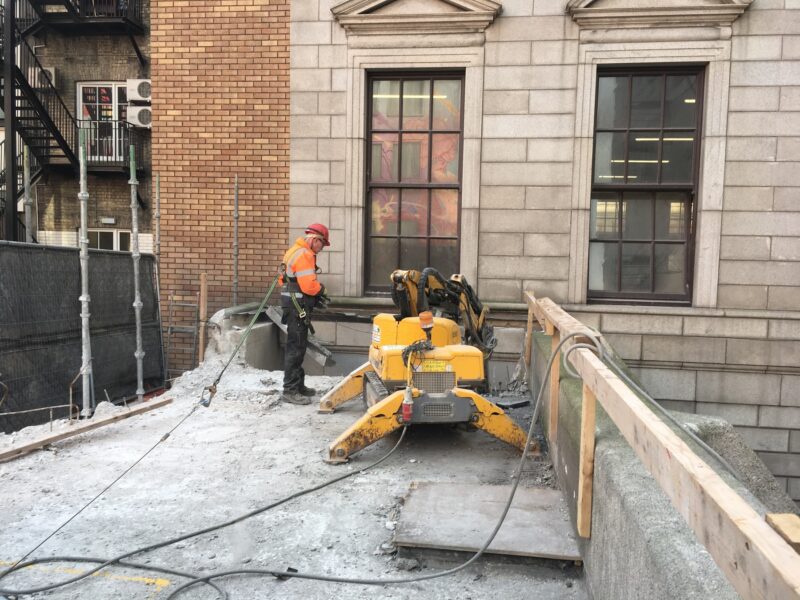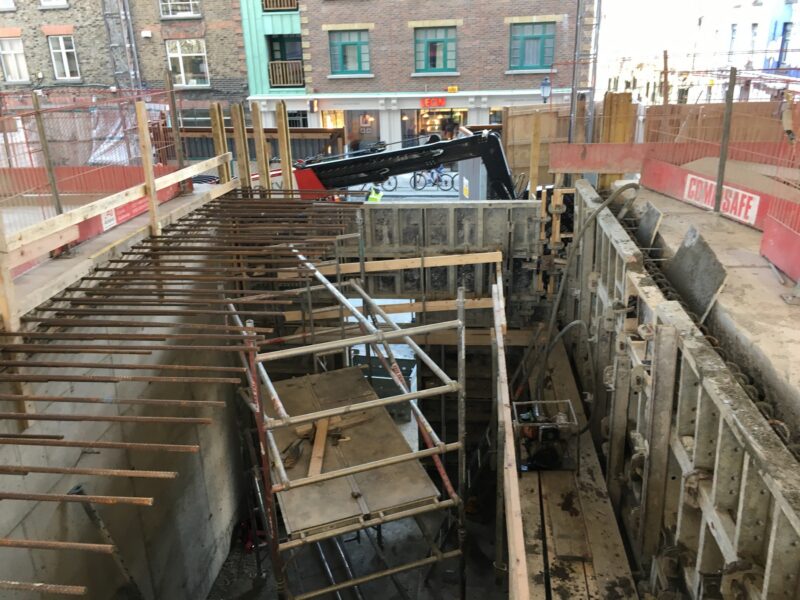Central Plaza
Project Name
Central Plaza
Client:
Stewart Construction / Hines.
Location:
Dublin
Disciplines:
Structural Alterations, Temporary Works, Demolition, Piling, Rock Removal, Underpinning, Structural Steel and Reinforced Concrete, Civil Engineering.
Duration:
24 Months
Sectors:
Structural Alterations
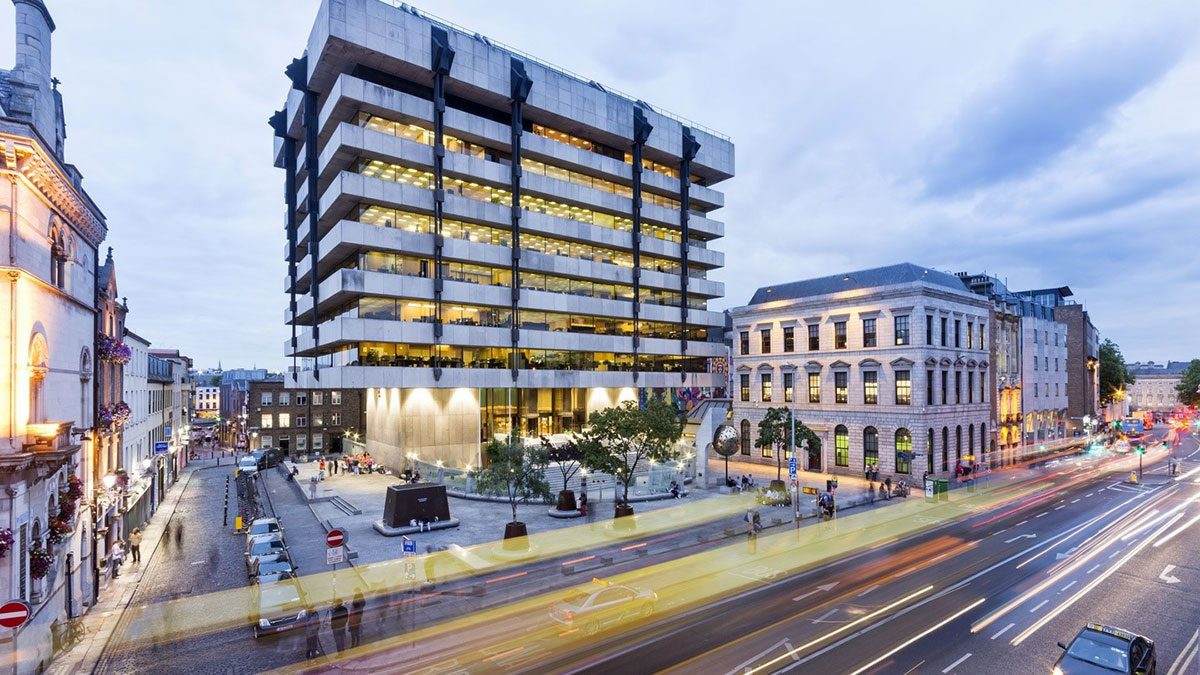
The Central Plaza development on the old Central Bank site is a landmark retail, restaurant, and office space in Dublin’s south city centre.
Before the development works could be conducted, a unique and comprehensive range of demolition and engineering works had to be carried out in and around the listed building.
The original office building, designed by architect Sam Stephenson and built between 1971-1978, is a listed protected structure. It is a freestanding multi-bay seven-floor over basement structure, which is supported by the two lift cores with the floors ‘hanging’ from external steel hangers that run over the lift cores that transfer the loads down through them.
Works carried out by Hegarty Demolition included:
• Structural demolition and alteration work
• Extensive temporary works design and installation
• Secant piling and capping beam
• Excavation and rock removal
• Mechanical and hydraulic flat jacking to alleviate loads during alteration works
• Complex underpinning
• Structural steel and Reinforced Concrete construction through out
• Installation of 11 no. stairs from large main access to internal stair core (both reinforced concrete and structural steel)
• Lift shaft extension and construction
• Stair-core construction
• Installation of numerous RC slabs including the use of lightweight concrete on the top level
• Installation of new foul and storm water systems around the ground level perimeter
• All plaza civils works including waterproofing, podium build up and services installation
• Construction of a double ESB substation housing unit and water-tight sprinkler tank in the basement using self-compacting concrete.

